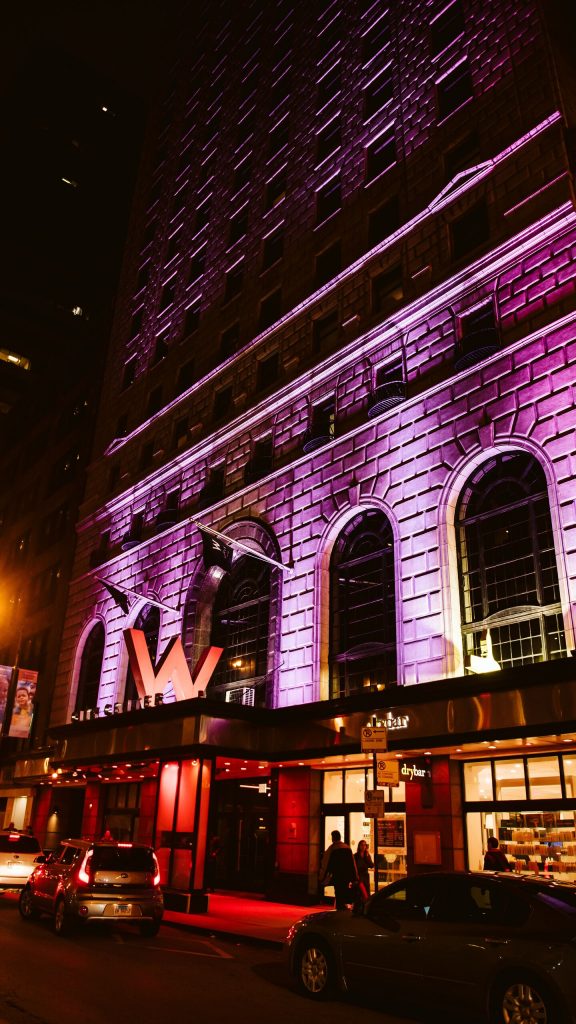W – Hotel
W CHICAGO – CITY CENTER

1871
Rewind to 1871. Bustling and on the cusp of rapid expansion, the city experienced a fire that burned nearly a third of it to the ground claiming 300 lives, destroying 18,000 buildings and leaving countless residents homeless.
After the devastating fire, Chicago rose to the top. Literally. Home to the first skyscraper, Chicago is considered the birthplace of modern architecture. Its reputation is attributed to the influx of famous architects that resurrected the city after the infamous fire – including Frank Lloyd Wright and Ludwig Mies van der Rohe. It hosted many other events that transformed industries and ideas, including the most influential World Fair ever, the 1893 World’s Columbian Exposition, where everything from the Ferris Wheel to the commercial movie theatre debuted.
1928
Plans for our historic Chicago hotel were made beginning in 1928 by a group headed by an Italian Count, a member of the royal Italian Family. His concept was to build an elegant private club that would be attractive to people working in the Financial District. The club would occupy the lower portion of the building and the rest of it would be occupied by commercial tenants.
1929-1931
The building proceeded under construction with funds from the purchase of stocks and bonds by club members. Then came the crash of 1929 and the Great Depression. The building was completed up to the 18th floor at this point. The members realized there was no one to rent the office spaces, hence, no opportunity to get a return on their investment. The developers decided not to continue construction and finished the building at the 22nd floor.
The club went bankrupt in 1931, as the members were unable to meet their obligations. By this time, the building had opened the lower floors for the Midland Club. The room that is now Great Room II was the library. Great Room I was originally the dining room.
1931
Mr. V.H. Vitzthun was the original architect who fashioned the building in the Beaux-Arts style. By 1931, Beaux-Arts was out of fashion and was replaced with Art Deco and Contemporary style. This building, however, is one of the only two buildings in Chicago to have two main ballrooms on the Plateau level with no structural pillars; yet, support a 22-story building. Typically, most hotels have meeting rooms in separate wings or have structural pillars.
At this time, there were 90 guestrooms on the 4th, 5th, and 6th floors. They were mostly used by out of town club members from New York who were in the stock and bond business. The original group to whom the club space was leased tried to run it as a hotel for a short time. They were unable to attract enough guests to make a profit so were evicted. The building was vacant for a short time.
1934
Mr. Phil Pekow, an automobile engineer and his partner, Dr. Robert Levy, a dentist, had started investing in small residential hotels and signed a lease for the building. They arrived to start a business in 1934 and realized the former owners took every knife, fork, piece of art and furniture with them. They bought used furniture, etc. and the Midland Hotel then started its new life.
Business improved, and the new tenants gradually converted additional floors into guestrooms. A new architect, Edward Steinborn, designed the rooms. Over these early years, Pekow and Levy purchased all of the interests of the hotel and the bankruptcy was discharged and they became owners.
1998-2001
In 1998, Starwood Hotels & Resorts Worldwide purchased the Midland Hotel with plans to convert to a W. The designer of the property was a company called Shopworks. Combining style with substance, W Chicago City Center had its grand opening on June 2001, showcasing 368 guest rooms and 14,000 square feet of meeting space.
